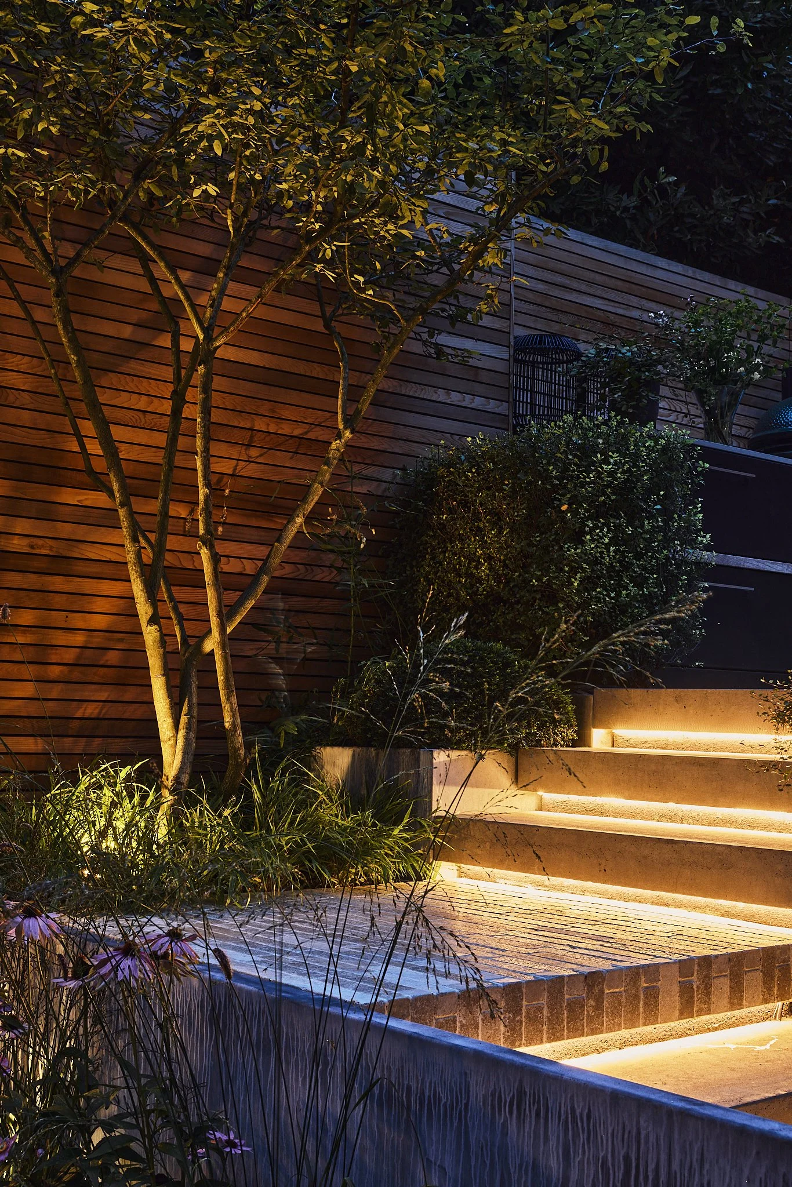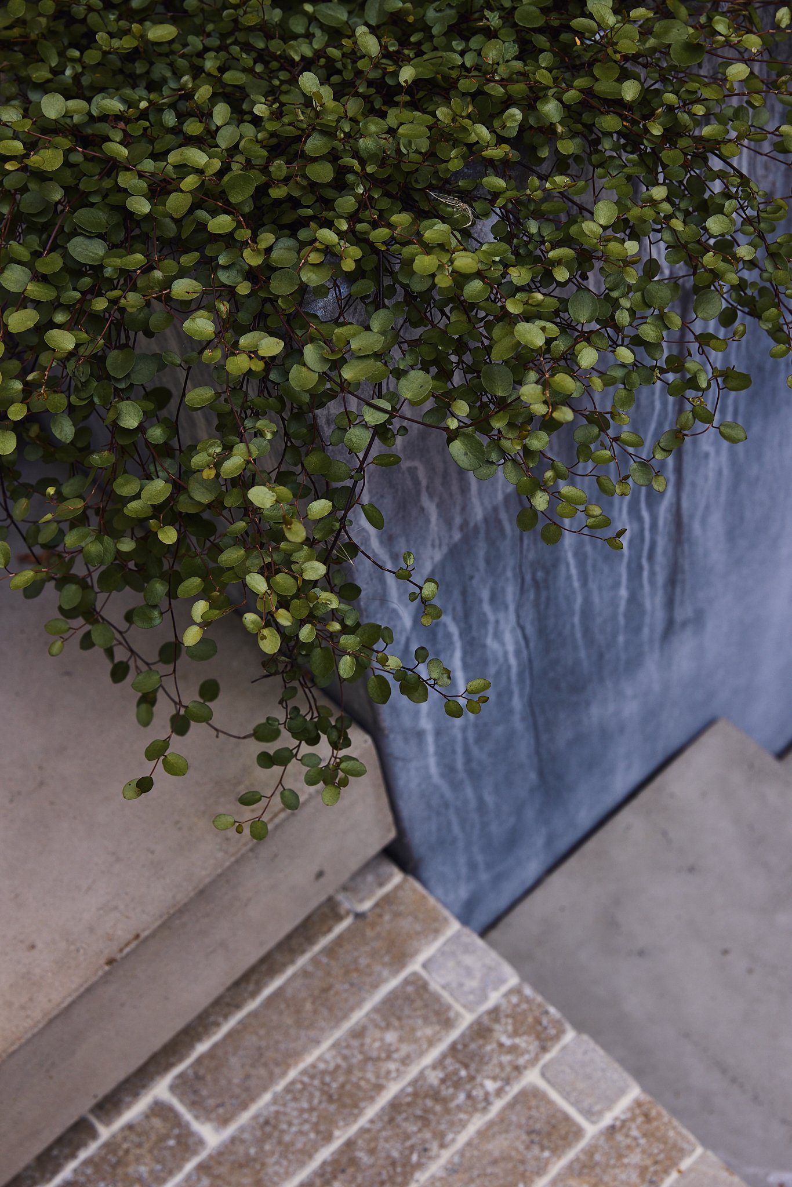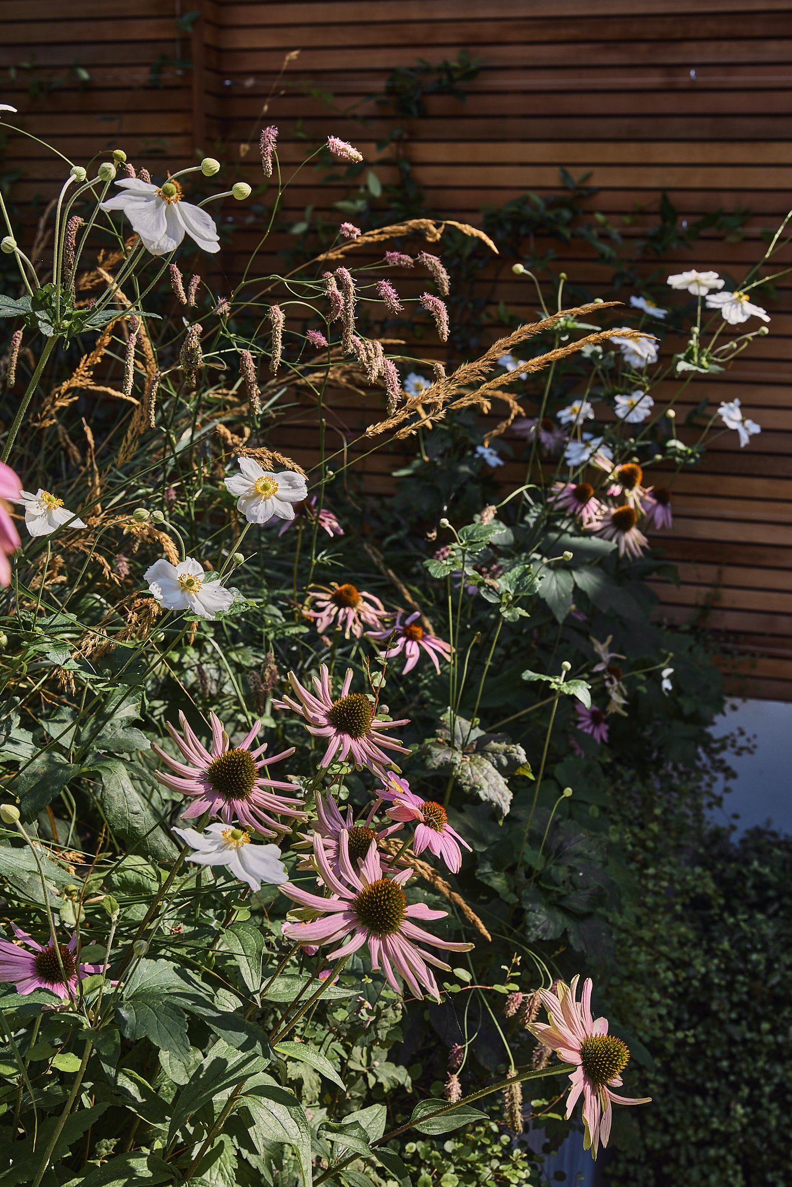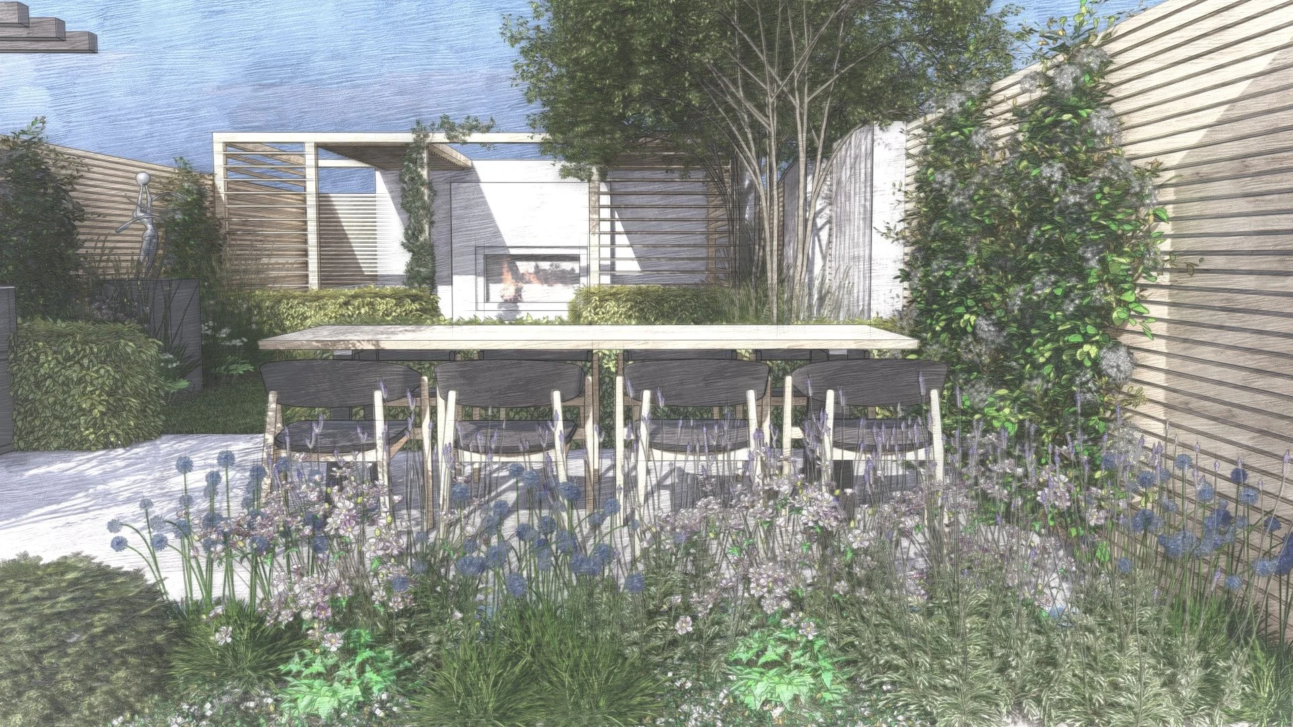WANDSWORTH ENTERTAINING SANCTUARY
An empty garden with awkward, centered steps leading to the upper area was transformed into a stunning outdoor retreat with five distinct seating areas, creating an entertainer's paradise. Bathed in morning sunlight and conveniently located just outside the kitchen, the lower area of the garden exudes a welcoming charm. A line of soft, slatted cedar trellis panels gracefully descends on the left, meeting the ground, while on the right they sit flush with the wall, creating a polished, cohesive finish. Enhancing the space, a large outdoor mirror framed by lanterns evokes the feel of an enchanting outdoor room. Opposite, three striking stone pots filled with soft grasses add height and a sense of dimension. Perfectly positioned to catch the morning sun, a 3-seater lounge sofa and armchair offer a relaxing spot to unwind. Carefully designed concrete steps ascend through the garden, leading visitors on a journey past layers of thoughtfully arranged plantings. Two spacious landings along the way create a sense of openness. The planting features a mix of evergreen hedging and yew domes for year-round structure, softened by herbaceous plants that add a touch of color and delicacy. For vertical interest, a sculptural multi-stem tree underplanted with flowing grasses stands prominently, providing both height and screening for the upper area. At the first landing, a sculpture on a wooden plinth will serve as a visual focal point, adding artistic intrigue. The weathered steel finishes on the retaining walls seamlessly complement the concrete steps and ceramic paving slabs. Continuing up the steps, visitors are guided to the outdoor kitchen and dining area. Ceramic paving slabs create continuity from the lower terrace, while modern stackers define the dining space. To the left, the Grillo outdoor kitchen will sit beneath a custom metal pergola, offering both privacy from neighbors and a sense of enclosure. Flanking the kitchen, evergreen hedges provide a natural frame. On the right, a spacious dining table seating up to 8 is bordered by an evergreen hedge and soft herbaceous plantings. A gap in the hedge leads to the lawn area, where another sculpture atop a wooden plinth will be placed surrounded by gentle plantings. Nearby, a cozy seating nook is nestled between two elegant multi-stem trees underplanted with grasses, set against steel or concrete walls that enhance the aesthetic. Light-colored gravel adds texture to the space. Further along, a bespoke wooden pergola shelters a lounge area that basks in the afternoon sun. A striking fireplace within a freestanding wall brings warmth and ambiance, making this area perfect for gatherings. Climbing plants like wisteria and evergreen jasmine soften the pergola posts, adding fragrance and floral beauty. Behind the feature wall, a cleverly hidden storage shed is accessible via a slatted wooden door that blends seamlessly with the fencing. Existing trees, surrounded by raised steel beds and underplanted with soft vegetation, complete the harmonious design of this beautifully crafted outdoor space.
























































Garden Constructed by The Garden Builders - Photography @Ursulaarmstrong

Design drawings










CGI Images










BEFORE
AFTER



