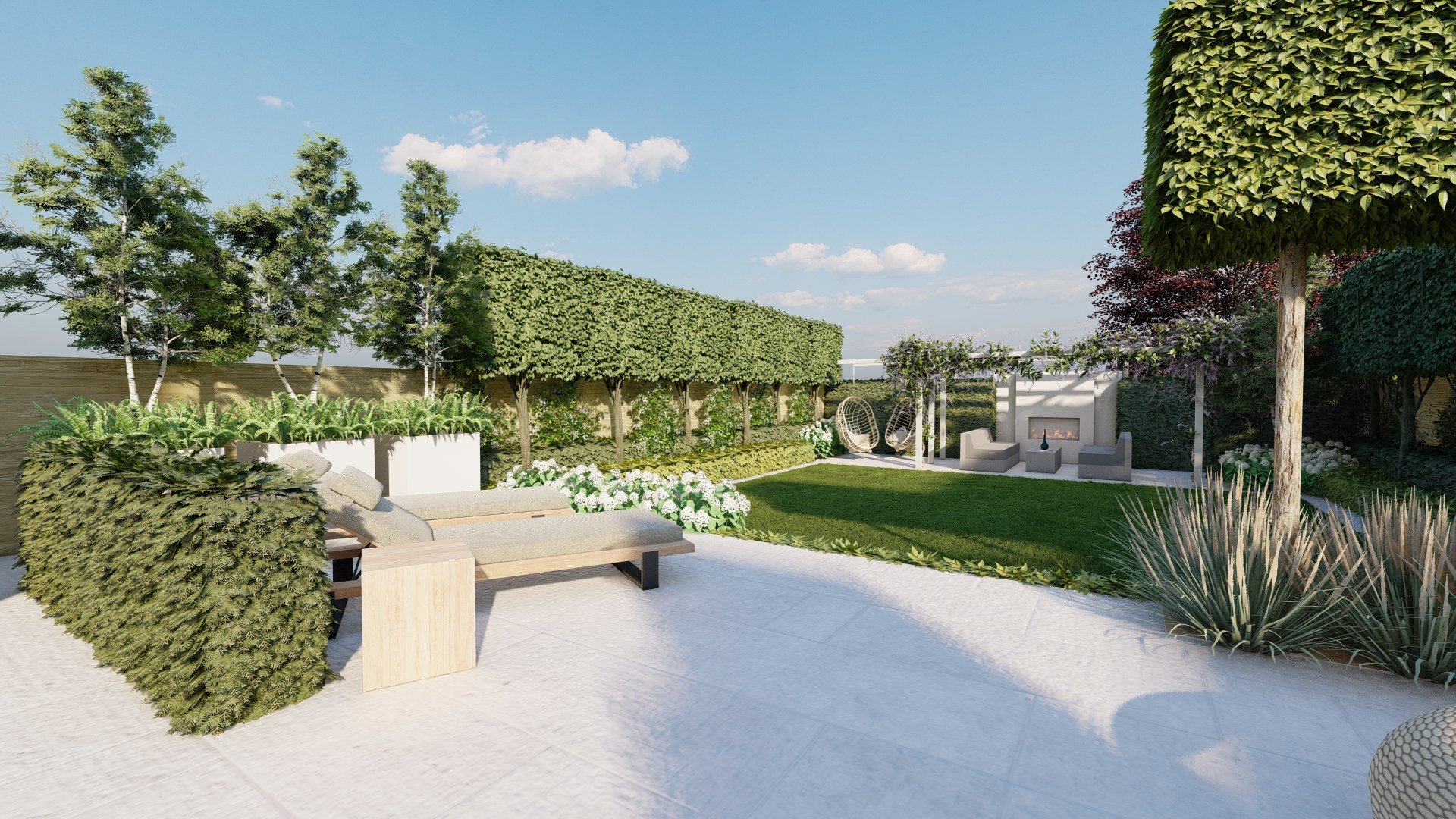WANDSWORTH FAMILY GARDEN
This Wandsworth garden features a contemporary linear layout that is softened by carefully selected planting and is divided into four distinct areas, including a terrace, lawn, pergola with a fireplace, and a hidden trampoline and shed area. The terrace offers ample space for relaxation with a lounge sofa, sun loungers, and an evergreen hedge that frames the sun loungers. The lounge sofa area benefits from the addition of large Carpinus cube trees, which add height and dimension while offering a glimpse of the rest of the garden through their trunks and the lush underplanting of grasses. Integrated planting softens the appearance of centrally placed steps that lead down to the lawn area, which is flanked by planting beds on either side. To balance out the planting beds, beautiful Hydrangea quercifolia has been used along with the cube trees on the opposite side. In addition, three large planters containing multi-stem silver birch trees underplanted with evergreen ferns provide height and increased screening from neighboring properties on this side of the terrace. The decorative screens installed behind the lounge sofa create a striking backdrop, adding to the visual interest of the terrace. To provide screening and height, Carpinus trees are planted on either side of the garden along the lawn area and layered evergreen yew and laurel hedges create a robust backbone to the garden. Surrounding the lawn is a gravel path, adding texture and practicality to ensure the entire garden can be used all year round. The focal point of the garden is the pergola area, complete with a beautiful fireplace. Polished concrete sofas create a sculptural yet comfortable space, perfect for evening get-together around the fire and two hanging egg chairs add an element of fun and intrigue, particularly for children. A carefully designed painted wooden pergola covers this area, complemented by evergreen jasmine climbers to soften its appearance. To ensure the space is functional throughout the year, heaters and speakers have been installed within the pergola - this creates a comfortable and inviting atmosphere, ideal for enjoying the outdoors regardless of the season. The fireplace area is flanked by high evergreen yew hedging on both sides and a cleverly hidden entrance, created by overlapping hedging, leads to the back area where a large trampoline and storage shed are located. This area is completely hidden and serves as a great spot to store items that you don't want to see while looking out into the garden. The garden's planting design features a strong, structured approach, utilizing a minimal selection of plants with varying textures and shades of green to create visual interest. A combination of both evergreen and deciduous plants and trees have been thoughtfully chosen, such as yew hedging, laurel hedging, Carpinus espaliers, and cube trees. The addition of stunning Hydrangea quercifolia provides seasonal interest. Grasses, evergreen ferns, and multi-stem silver birch trees boasting beautiful white bark and lush green leaves add depth and texture. Fragrant white flowers and softness are brought in by the introduction of evergreen jasmine climbers along the fence and pergola.




































Garden after completion































Four years after completion
Garden Constructed by The Garden Builders

Design drawings

Design drawings

Design drawings

Design drawings

Design drawings

Design drawings

Design drawings

Design drawings

Design drawings

Design drawings

Design drawings

Design drawings

Design drawings

CGI Images

CGI Images

CGI Images

CGI Images

CGI Images

CGI Images

CGI Images

CGI Images

CGI Images

CGI Images

CGI Images

CGI Images

CGI Images
BEFORE
AFTER



